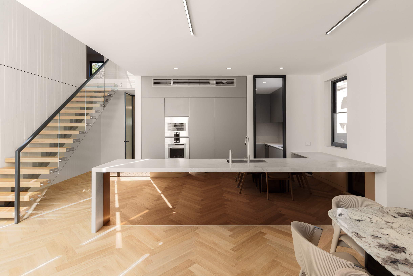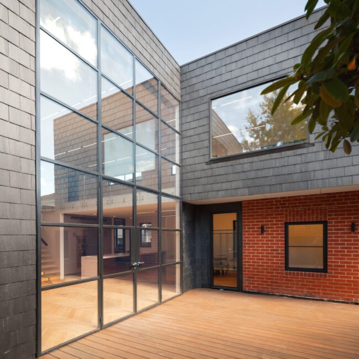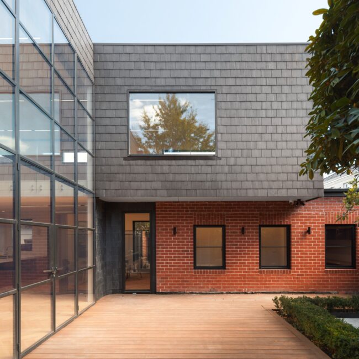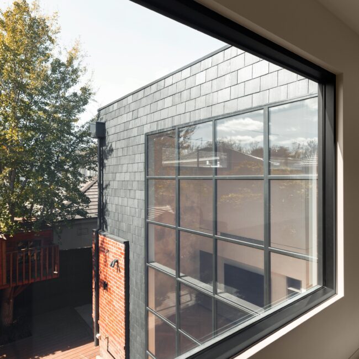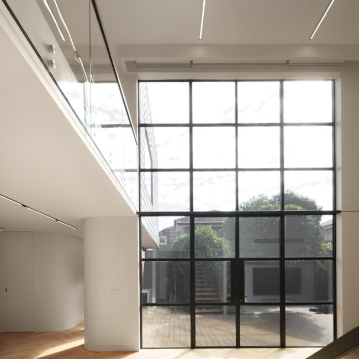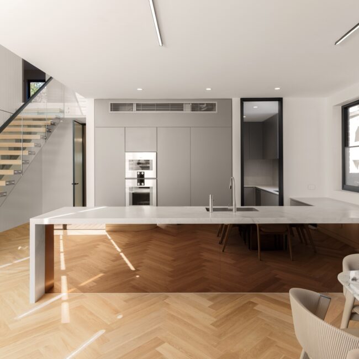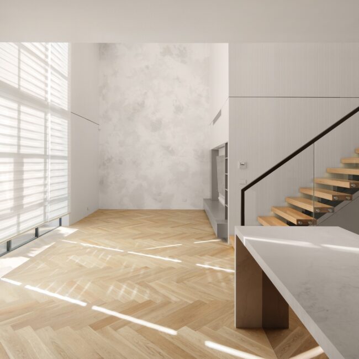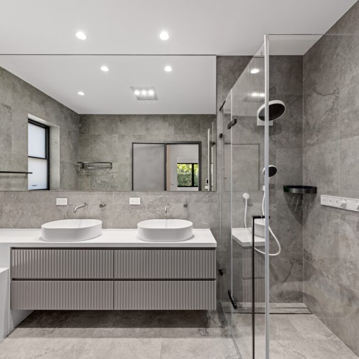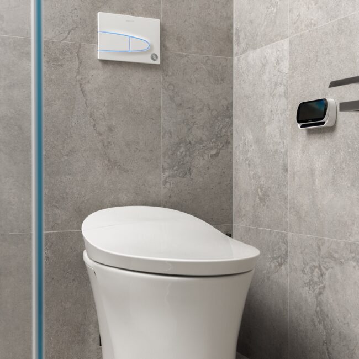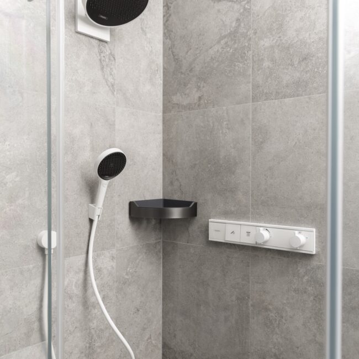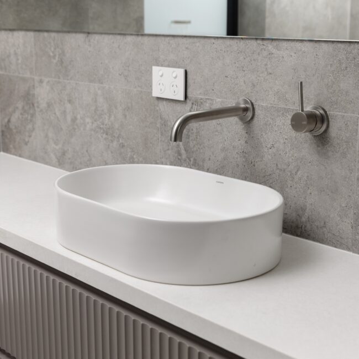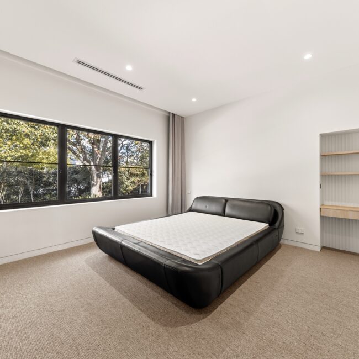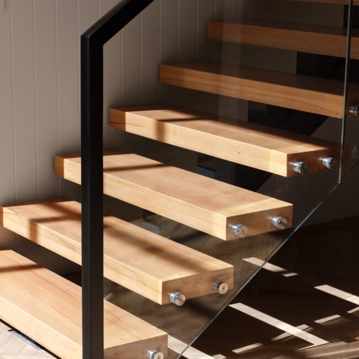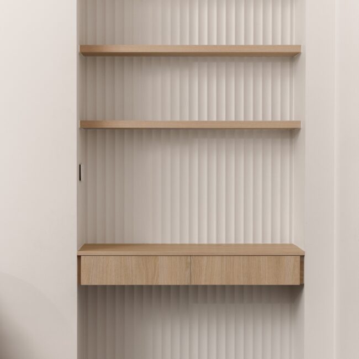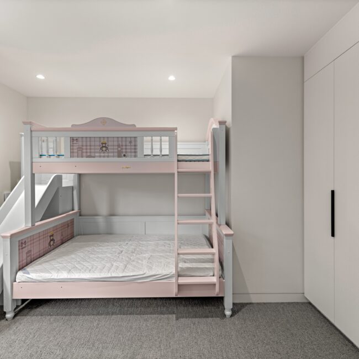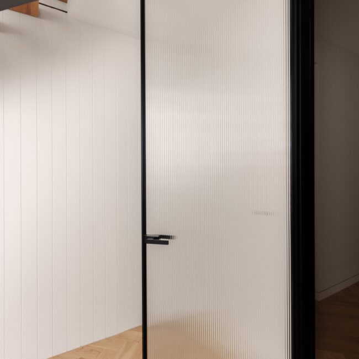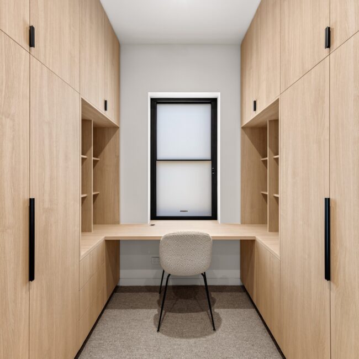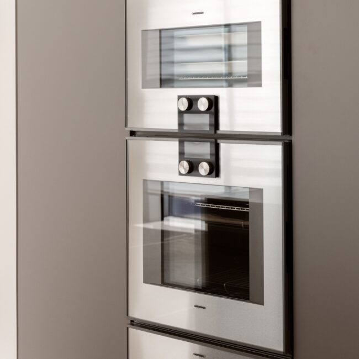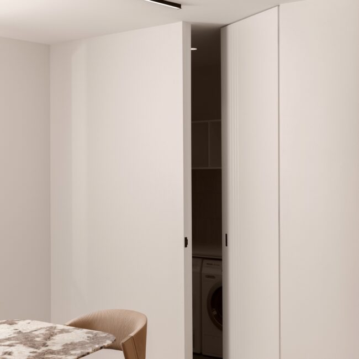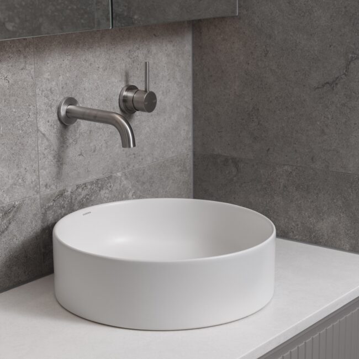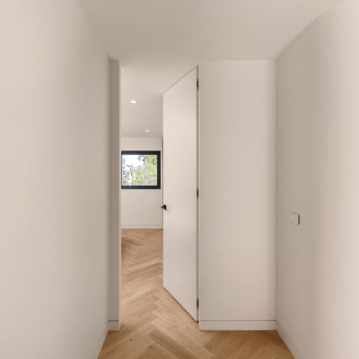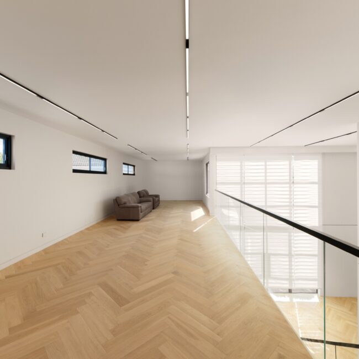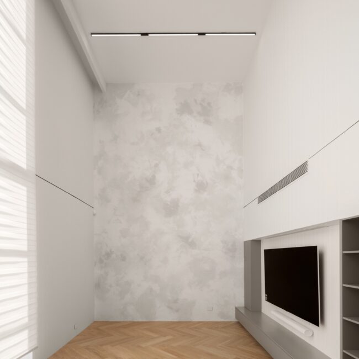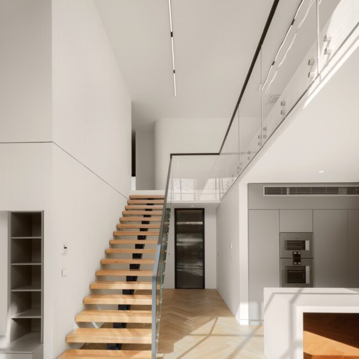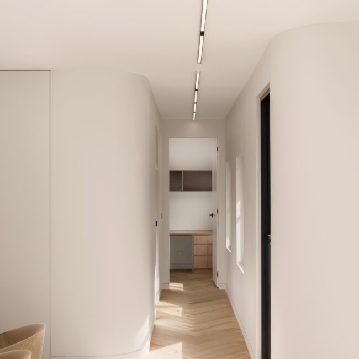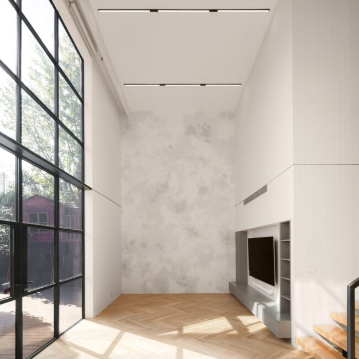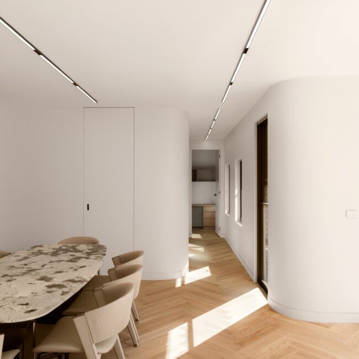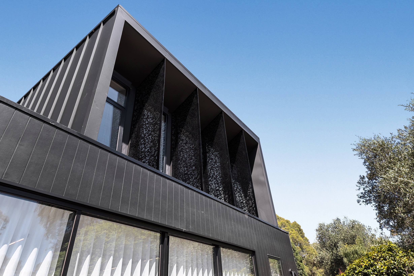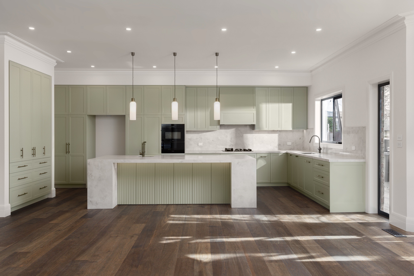No products in the cart.
Rowland St Kew
House
Project Details
Situated in the prestigious suburb of Kew, this 270-square-metre extension project embodies architectural refinement and technical precision. At the heart of the transformation is a striking façade, finished in natural slate cladding and paired with full-height thermally broken windows that elevate both performance and aesthetics. The home’s exterior makes a bold yet harmonious statement, while the interior continues this narrative with sashless double-hung windows that maximise light and ventilation. Full-height internal doors, installed with concealed hinges, create a clean and uninterrupted visual flow throughout the space — a detail that underscores the project's minimalist sophistication. Every material and feature has been chosen not only for its visual impact but also for its enduring quality. The integration of high-performance glazing, artisanal cladding, and precision joinery reflects a commitment to both craftsmanship and innovation. This is a home where bold design meets thoughtful execution.
